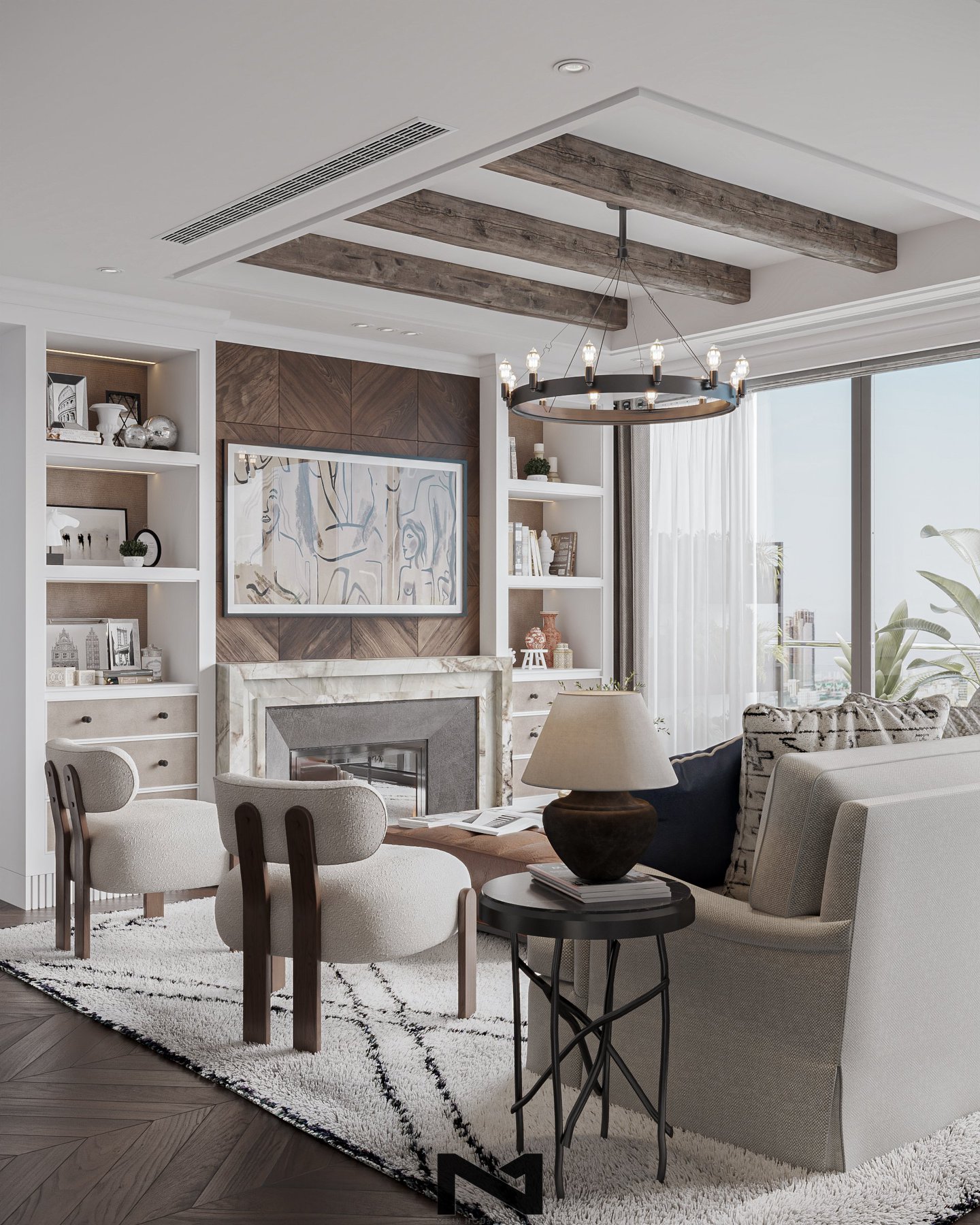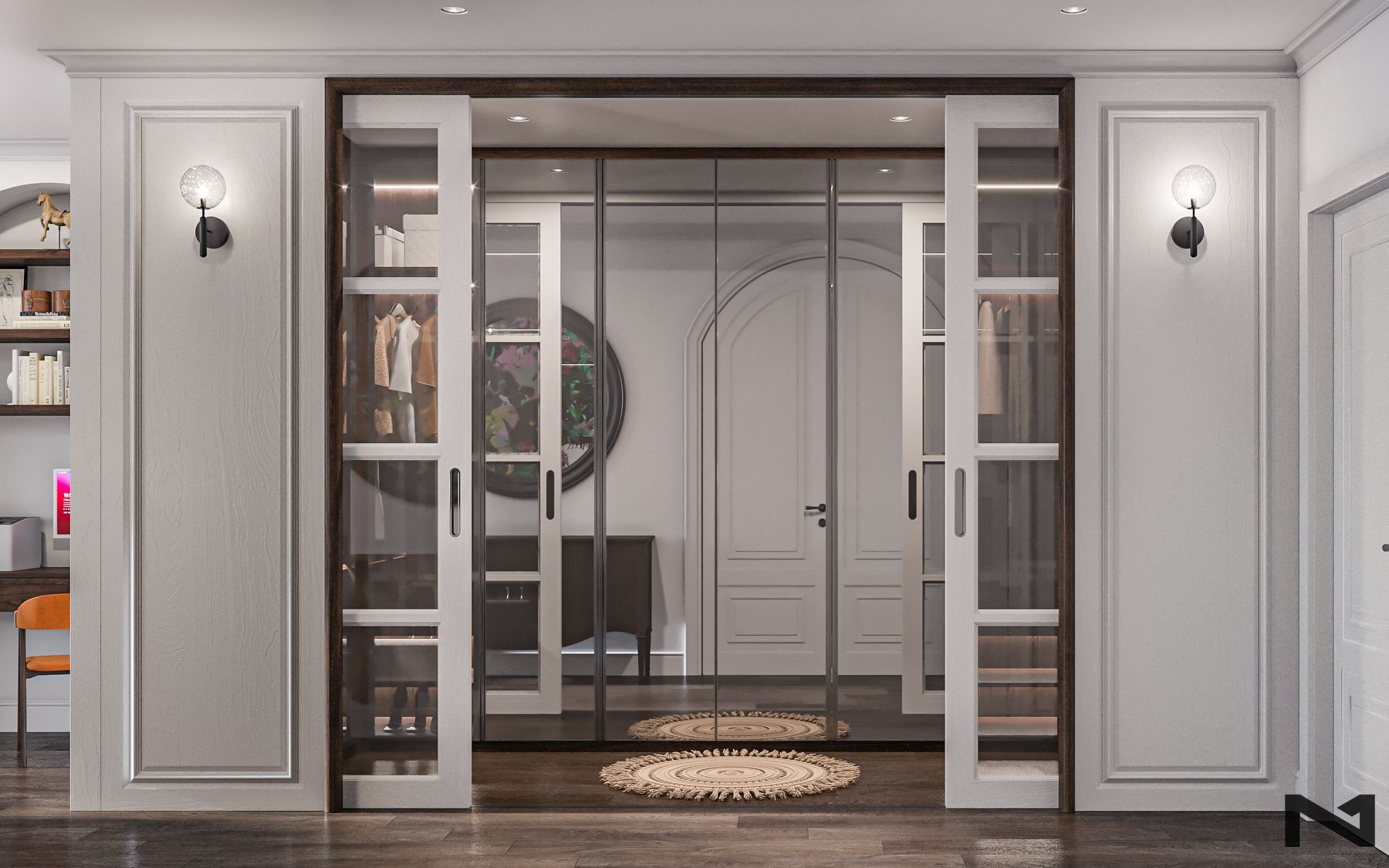Penthouse Sungrand – American Country style apartment is gentle but equally elegant and formal.
The Penthouse apartment of the Sungrand Thuy Khue project was requested by the homeowners for a design that brings a warm, comfortable, light and familiar feeling. The design is given by Minh Nguyen Design with the American Country House style.
The apartment is designed with 4 bedrooms for family and common utility spaces. The interior space is gentle throughout with bright white colors combined with blue accents which is the homeowner’s favorite color along with the rustic warmth of wooden details. You especially have a hobby of collecting paintings and decorative items to commemorate the trip, so the interior space needs to have suitable spaces to arrange these items appropriately. These decorative points are the highlights that contribute a great deal to the expression of the owner’s personality and preferences. Another special feature of the design is the details of the stone arches, the fireplace decorated with quartz stone that is gently emphasized are the special details of the house.
Please look forward to seeing this apartment when it is completed.
























Thank you for visiting our website. If you find it interesting, please share it so that more people know. If you have any other ideas, please leave a comment below.
Thank you very much!!!















